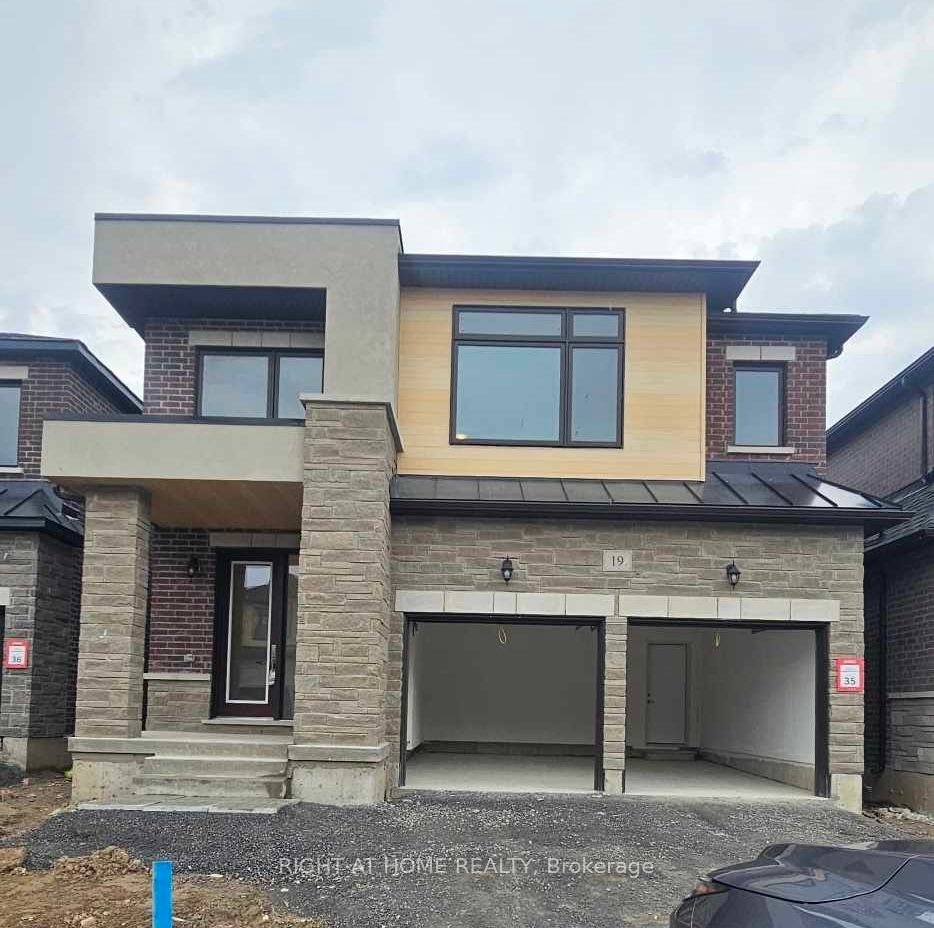
19 HOAD St E (HWY 2 / RUDELL ROAD)
Price: $1,197,000
Status: For Sale
MLS®#: E8416494
- Community:Newcastle
- City:Clarington
- Type:Residential
- Style:Detached (2-Storey)
- Beds:4
- Bath:4
- Size:2500-3000 Sq Ft
- Basement:Full
- Garage:Built-In (2 Spaces)
- Age:New
Features:
- InteriorFireplace
- ExteriorStone, Stucco/Plaster
- HeatingForced Air, Gas
- Sewer/Water SystemsPublic, Sewers, Municipal
Listing Contracted With: RIGHT AT HOME REALTY
Description
Brand New ,Most Prestigious Community Modern Elevation , Spacious 4 Bedrooms , 4 Washroom ,2735 square feet FLEETWOOD ELECATION C , An Ugraded White Chefs Kitchen ,9" Celling on Main Floor open Modern Concept layout, Loaded With thousands on upgrades 24x24 Tiles ,Huge master bedroom with Ensuite Washroom , Oak Stair , Cooktop & Samsung Wall Oven , Upgrded Hardwood Floors ,all washroom upgraded tiles , Samsung Family hub Four Door fridge , Smooth Celling on Main and second Floor, 200 Amp, Gas Fireplace ,Enlarge Basement Windows, 3 pc washroom rough in Basement lookout Basement ,Tons of Natural Sunlight, Direct Access door from the garage,only 4 mins to HWY and lake ,Steps Away from School ,Park ,Its not Just a home , its a lifestyle upgrade!
Highlights
Basement Roughin for washroom ,Lookout/Walkou Basement ,Bigger basement windows and much more must see
Want to learn more about 19 HOAD St E (HWY 2 / RUDELL ROAD)?

Maria Stavrakos Sales Representative
Right At Home Realty
Helping You Find Your Way Home!
Rooms
Real Estate Websites by Web4Realty
https://web4realty.com/

