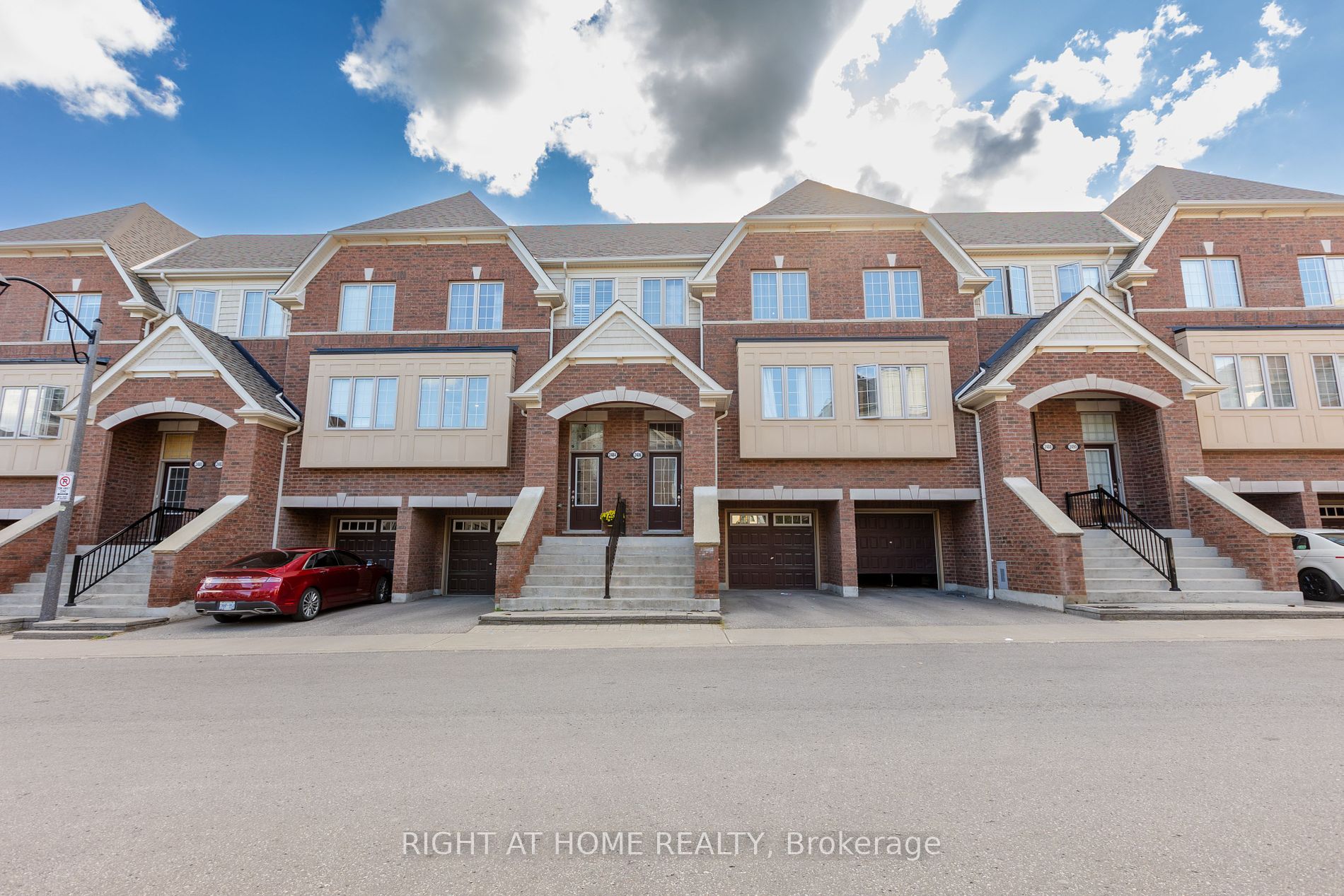
2484 Bromus Path (Simcoe St/Britannia Ave)
Price: $699,900
Status: For Sale
MLS®#: E8452560
- Tax: $5,848.88 (2023)
- Maintenance:$381.98
- Community:Windfields
- City:Oshawa
- Type:Condominium
- Style:Condo Townhouse (3-Storey)
- Beds:3
- Bath:3
- Size:1600-1799 Sq Ft
- Basement:Finished
- Garage:Built-In
- Age:6-10 Years Old
Features:
- ExteriorBrick
- HeatingForced Air, Gas
- Lot FeaturesClear View, Fenced Yard, Hospital, Public Transit, Ravine, School
- Extra FeaturesCommon Elements Included
Listing Contracted With: RIGHT AT HOME REALTY
Description
Location, Location, Location. Gorgeous 3 Bedroom Townhouse with additional two bedrooms in basement, On A Ravine Lot In The Desirable Up-Coming Area Of North Oshawa. Tribute Community Built Home, Move-In-Ready, Very Well Maintained/Clean newly painted, Upgraded Oak Railing/Pickets, Main Floor Laundry (Stacked), Strip Flooring In Living/Dining Room & Hall, Bright Kitchen W/O To Deck, Open Concept, Ceramic In Kitchen & Powder Room, Fenced Yard/Rear Only, Walking Distance To Durham College & University, Costco and Shopping complex. Very near to Highway 407.
Want to learn more about 2484 Bromus Path (Simcoe St/Britannia Ave)?

Maria Stavrakos Sales Representative
Right At Home Realty
Helping You Find Your Way Home!
Rooms
Real Estate Websites by Web4Realty
https://web4realty.com/

