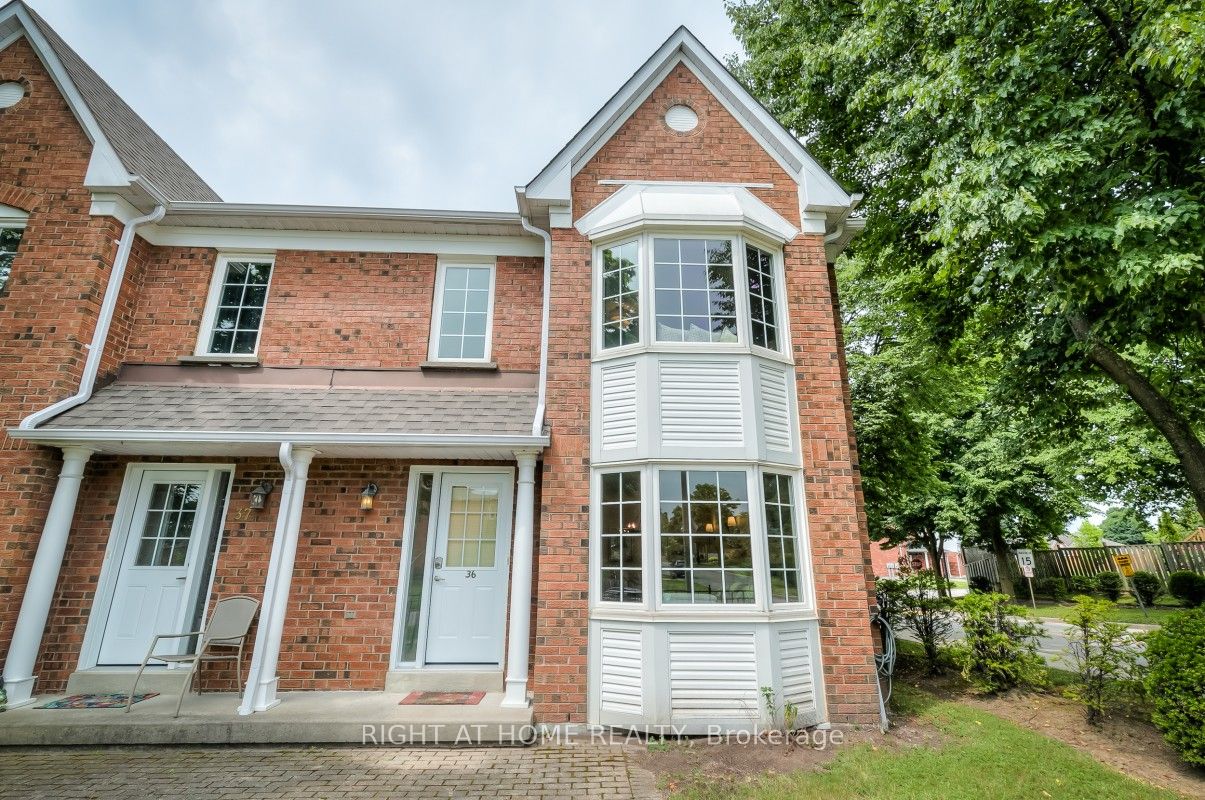
36-10 Bassett Blvd (Brock St. N. & Manning)
Price: $649,000
Status: For Sale
MLS®#: E9008169
- Tax: $3,511 (2024)
- Maintenance:$456.92
- Community:Pringle Creek
- City:Whitby
- Type:Condominium
- Style:Condo Townhouse (2-Storey)
- Beds:3+1
- Bath:2
- Size:1200-1399 Sq Ft
- Basement:Finished (Full)
- Garage:Detached
- Age:31-50 Years Old
Features:
- InteriorFireplace
- ExteriorBrick
- HeatingForced Air, Gas
- Sewer/Water SystemsWater Included
- AmenitiesVisitor Parking
- Lot FeaturesPark, Public Transit, Rec Centre, School
- Extra FeaturesCommon Elements Included
Listing Contracted With: RIGHT AT HOME REALTY
Description
**RARE CHARMING END UNIT TOWNHOME** This spacious and inviting townhouse is nestled in a highly sought-after, family-friendly neighborhood where pets are welcome and kids thrive in a top-notch school district. Step inside to a warm and welcoming living room, perfect for family gatherings and cozy nights in. The layout flows seamlessly into a modern kitchen and dining area, ideal for entertaining guests. This home has been meticulously cared for with only quality products, beautiful finishes and custom cabinetry throughout. The basement is completely finished with the potential to add a 3rd washroom providing more living space for family and guests! Location is everything, and this home delivers! You're just minutes away from grocery stores, libraries, fitness centers, and beautiful trails, as well as drugstores for all your essentials. Commuters will appreciate the 2 parking spaces (1 garage and driveway) and quick access to the 401 and 407 highways making your daily commute smooth and efficient. Don't miss out on this wonderful opportunity to live in this vibrant family friendly community with everything you need right at your fingertips.
Highlights
2 keyless smart locks, blink home monitoring cameras and sync modules
Want to learn more about 36-10 Bassett Blvd (Brock St. N. & Manning)?

Maria Stavrakos Sales Representative
Right At Home Realty
Helping You Find Your Way Home!
Rooms
Real Estate Websites by Web4Realty
https://web4realty.com/

